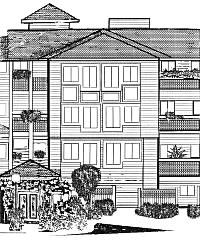Our Residences
Our homes are between one and three bedrooms. Each one has the following features:
- Private sun deck or patio accessed by sliding glass doors
- Regular size refrigerator and stove
- Many, large closets
- Washer, dryer and dishwasher hookups in all units
- Central hot water included in monthly housing charges
- Electric heat
- Secure underground parking for residents.
- Underground visitors parking
- Secure bicycle storage
- Community room, laundry facilities and co-op office on site
- Video security
- Courtyard with children's playground
- Our own forest containing a grassed meadow
- Five minute walk to Edmond's Skytrain Station & bus loop.
Monthly Housing Charges:
| Charge | Description | Size | Number Available |
| $1,099 | 1 bedroom wheelchair accessible units | 850 square feet | 4 |
| $1,099 | 1 bedroom | 700 square feet | 23 |
| $1,326 | 2 bedroom | 920 square feet | 29 |
| $1,493 | 3 bedroom | 1100 square feet | 18 |
Housing Share Purchase:
This is a one time share purchase requirement.| Charge | Description |
| $2,000 | 1 bedroom apartments (including wheelchair accessible units) |
| $2,000 | 2 bedroom apartments |
| $2,500 | 3 bedroom apartments |









